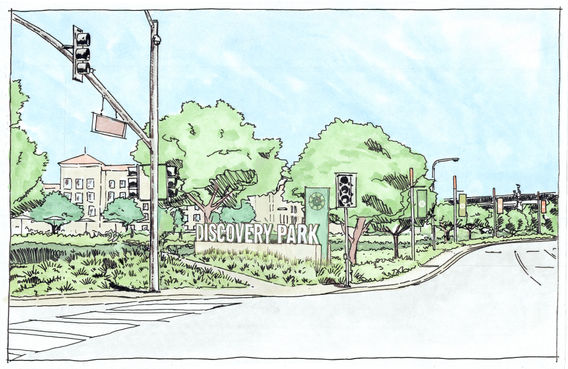WILL BENNETT ART & DESIGN
WILL BENNETT ART & DESIGN
As part of an ongoing masterplanning effort for a residential district in Northeastern Egypt, this conceptual package was developed in collaboration with a small team of designers and civil engineers at Burton Studio Landscape Architecture. In addition to programming the site's public spaces and circulation zones, I led the design of all outdoor structures, hardscape elements, paving patterns, and the overall material palette. I also modeled the full extent of the site and produced the following series of renderings.
URBAN
OASIS
URBAN
OASIS


CONTOURED WATER FEATURE
Taking inspiration from LAND COLLECTIVE's "Commonground" plaza in Indianapolis, these carved stone water features hold gently bubbling pools in a topographically contoured shelf that trickles down into a basin planted with tropical water lilies and papyrus.

LOOKOUT
These lookouts offer views and shade with informational signage highlighting key features of the site. Their slats gradually widen toward the front, guiding the gaze outward while housing an integrated staircase. The structures stand out as a unique, iconic element.s with lights atop the slats that serve as wayfinding markers along the boardwalk.

CASCADES
Located at the far end of the district’s promenade, this fountain is set into large stone walls, tapering in width as it grows in elevation. Water moves across shallow ledges and collects in a quiet basin below. The materials and detailing are minimal, intended to feel integrated with the surrounding landscape rather than ornamental.

OUTDOOR BAR
This covered outdoor bar is designed as a waterfront gathering space for food and drink, echoing the site’s architectural language in its form and materials. Positioned to take advantage of the views, it offers a shaded, open-air setting that invites social interaction and relaxation by the water.
This project was submitted to the Silicon Valley Urban Confluence Competition calling for an icon for the city of San Jose. Here, a public park uses imagery from the South Bay's tidal wetlands, reshaping the natural forms and colors into engaging public spaces. Rising up from
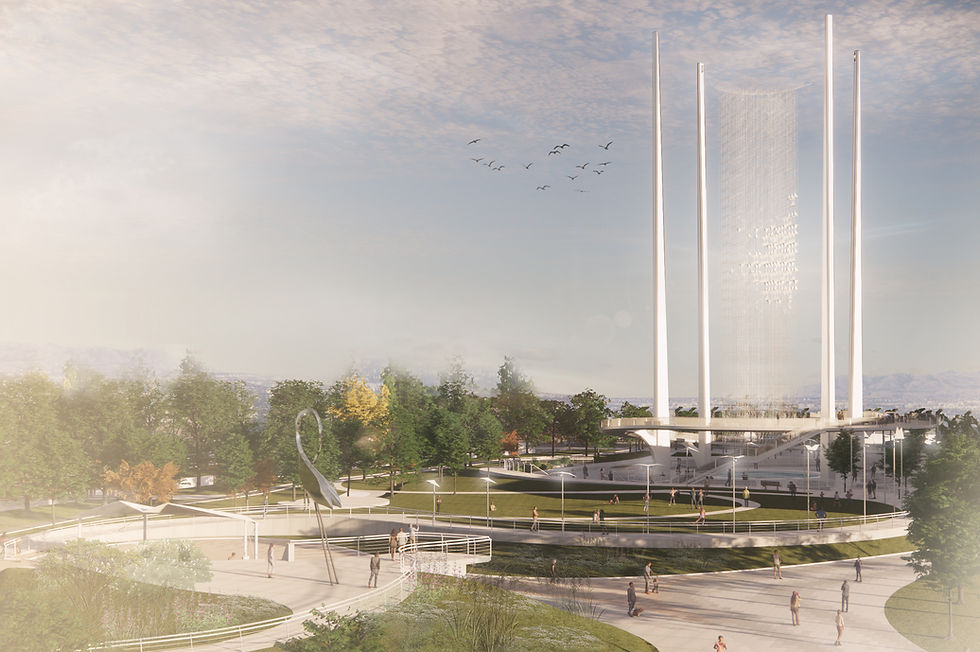
THE
AVIARY
THE AVIARY
the park stands the Aviary, a 160-foot-tall dynamic sculpture using electrochromic glass to simulate flocks of birds. Reinforced steel columns hold the Aviary at the center of an observation deck that winds 25’ upwards from the plaza.
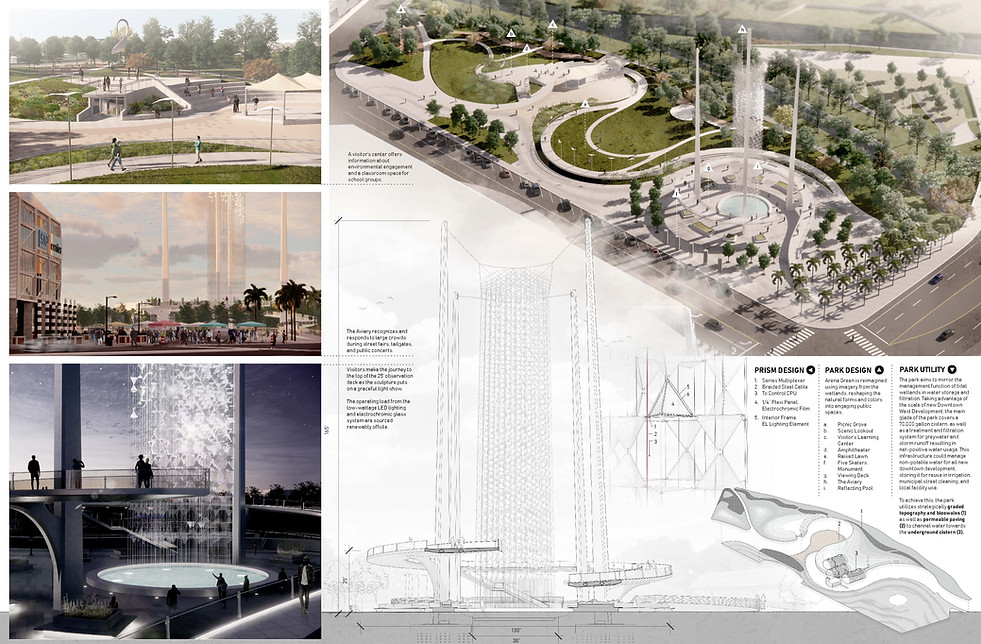
SESAME
OIL MILL
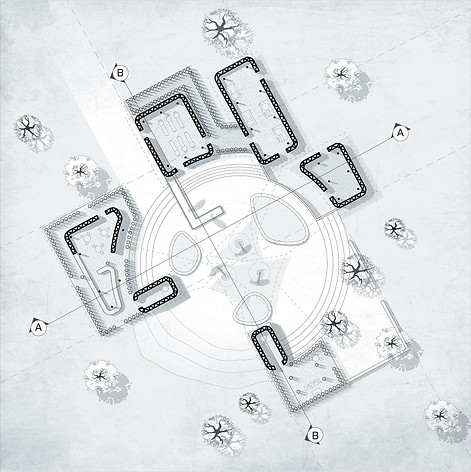


As part of a group effort to design an eco-industrial park, I contributed a sesame oil mill that combines traditional and modern practices and construction. This complex acts as a space to extract oil through a number of methods, allow for a more comfortable experience for animal labor, and offer a space for visitors to view the process.
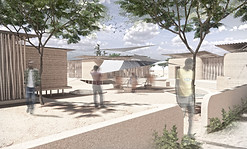
![explodedaxon [Converted] (1).jpg](https://static.wixstatic.com/media/85bb06_f5f46f0f19ab4c19b7eb06ab909dc155~mv2.jpg/v1/fill/w_246,h_472,al_c,q_80,usm_0.66_1.00_0.01,enc_avif,quality_auto/explodedaxon%20%5BConverted%5D%20(1).jpg)
SESAME
OIL MILL
![semifinalsections [Converted].jpg](https://static.wixstatic.com/media/85bb06_6d06a7a1f7a045f5ba1ad28193f2bd92~mv2.jpg/v1/crop/x_280,y_390,w_5390,h_1570/fill/w_980,h_285,al_c,q_80,usm_0.66_1.00_0.01,enc_avif,quality_auto/semifinalsections%20%5BConverted%5D.jpg)
![semifinalsections [Converted].jpg](https://static.wixstatic.com/media/85bb06_6d06a7a1f7a045f5ba1ad28193f2bd92~mv2.jpg/v1/crop/x_290,y_2210,w_5360,h_1570/fill/w_980,h_289,al_c,q_80,usm_0.66_1.00_0.01,enc_avif,quality_auto/semifinalsections%20%5BConverted%5D.jpg)
CONSTRUCTION: The semi-permeable facade is composed of sticks found in the immediate area. The sticks are taken to the site and cut down to size before being assembled into hexagonal columns that hold up the pitched metal roof.
![facade_assembly [Converted].jpg](https://static.wixstatic.com/media/85bb06_d4f6e3a2ebad4862a1b783eb03b04e60~mv2.jpg/v1/crop/x_0,y_687,w_5590,h_9296/fill/w_277,h_460,al_c,q_80,usm_0.66_1.00_0.01,enc_avif,quality_auto/facade_assembly%20%5BConverted%5D.jpg)
![constructionprocess [Converted].jpg](https://static.wixstatic.com/media/85bb06_65653df1ff814d7a95f1aa4a942184a8~mv2.jpg/v1/crop/x_109,y_396,w_6417,h_5813/fill/w_550,h_488,al_c,q_80,usm_0.66_1.00_0.01,enc_avif,quality_auto/constructionprocess%20%5BConverted%5D.jpg)
RESEARCH:
Research for the sesame oil mill included drawings describing traditional sesame oil mill practices, modern methods, and a detailed cataloguing of available materials in the region.




Dream Mountain Studio is a hypothetical “fortress of solitude”: a compact living space and recording studio tucked deep in the woods beside a quiet river, surrounded by nature and wildlife. The music wing—featuring an isolated vocal booth, amp room, studio, and control room—is clad entirely in metal panels and acoustically treated with bass traps and low soffits for optimal sound quality. Designed as a retreat for musicians, it offers a space to write, collaborate, and stay immersed in their creative process.
MUSIC
STUDIO
MUSIC
STUDIO



CONTROL ROOM
EXTERIOR
STUDIO
SOMA
PARK
Winner of the 2020 Thomas Church Memorial Design Competition
In collaboration with the Dezino collective, this award-winning design propses a park in SoMa, San Francisco. The park undertakes a unique phasing process, allowing for public interaction with evolving green spaces throughout construction. Mounds created from the building debris rise into topographical features covered in a successional planting scheme that reflects the progressive change of the site from urban block to park. The circuitous path through and above the topography breaks through the remaining walls, providing new perspectives of the park and neighborhood.
SOMA
PARK
**plans and sections to come


This project is set in SoMa, San Francisco in the quirky neighborhood by South Park. The Urban Institute was required to hold community areas, collaborative maker spaces, and gallery space for large portions of the massive WPA model of San Francisco, I took this project as an opportuniy to use a singular move to inform the design of the building.
URBAN
INSTITUTE
URBAN
INSTITUTE















PETCO
PARK
In 2022, Burton Studio was three firms selected to compete for a redesign of Gallagher Square, a public park past centerfield at the San Diego Padres' Petco Park, I led this design with a concept derived from San Diego's porous cliffs that offers views of the field and stadium seating overlooking a concert stage.
PETCO
PARK
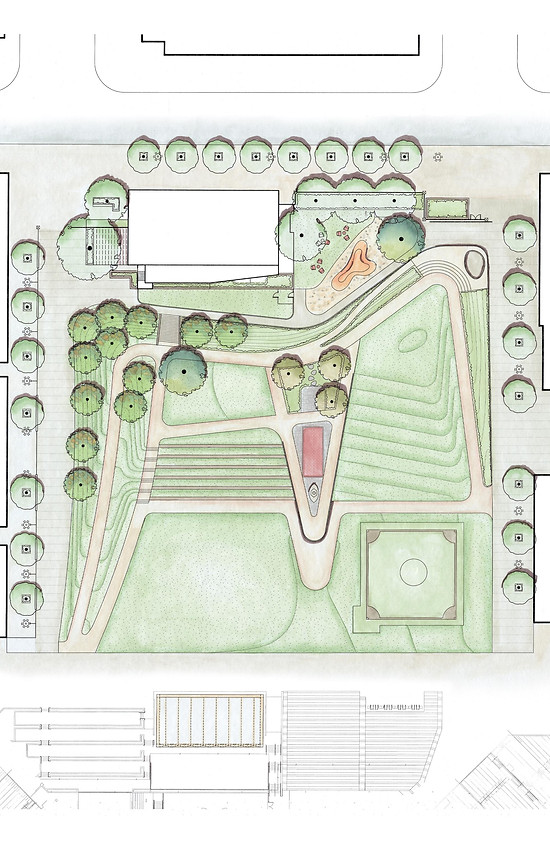
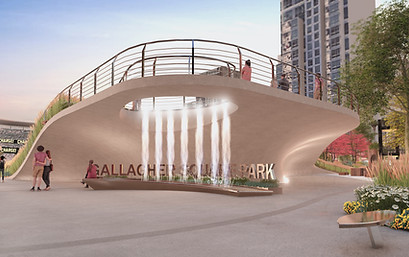

At Burton Studio, a landscape architecture firm based in Solana Beach, CA, I’ve had the opportunity to work on a wide range of high-end hospitality projects, particularly resort environments. The firm has a strong history of delivering
HOSPITALITY
RESORT POOL FURNITURE STUDIES
Through collaboration with interior designers and property managers, this series of renderings shows proposed furniture models, layouts, and finishes for a resort property in Newport Beach, California.
HOSPITALITY
innovative, detail-driven design for luxury properties. I've developed a strong skill set in designing resort pools, lounge areas, and outdoor guest spaces as I've joined in the firm's tradition of hospitality work.
HOTEL AMENITY STUDIES
Landscape areas designed for a hotel development in Orange County including custom recreation, bar, and lounge areas.
WORK-
PLACE
At Burton Studio, I’ve had the opportunity to work on a wide range of workplace and office campus projects, particularly for the Irvine Company. These projects have deepened my understanding of how landscape architecture can enhance the daily experience of office users — blending functionality, comfort, and design. I’ve gained strong experience designing plazas, courtyards, and amenity spaces that support both productivity and wellness, and I’ve developed a good eye for creating outdoor environments that feel both purposeful and inviting.
WORK-
PLACE
OFFICE PARK PROGRAM STUDIES
These renderings for an office park in La Jolla, San Diego propose recreation, meeting, and dining spaces as well as programmatic opportunities for an event lawn.
OFFICE PARK CONNECTIVITY STUDIES
This series of hand-drawn scenes show studies of wayfinding signage, pedestrian pathways, and streetscape renovations for an office park in Irvine, California.
After a year-long internship at KMD, I accepted a full-time offer after graduating from UC Berkeley. Through my work at KMD I've gotten the opportunity to design interior elements for healthcare projects such as wall graphics, custom casework, and floor patterns. Working in teams to develop presentation materials and construction documents, I help develop finished renders and drawings of our designs for clients and contractors
HEALTH-CARE
HEALTH-CARE


.jpg)
.png)






















